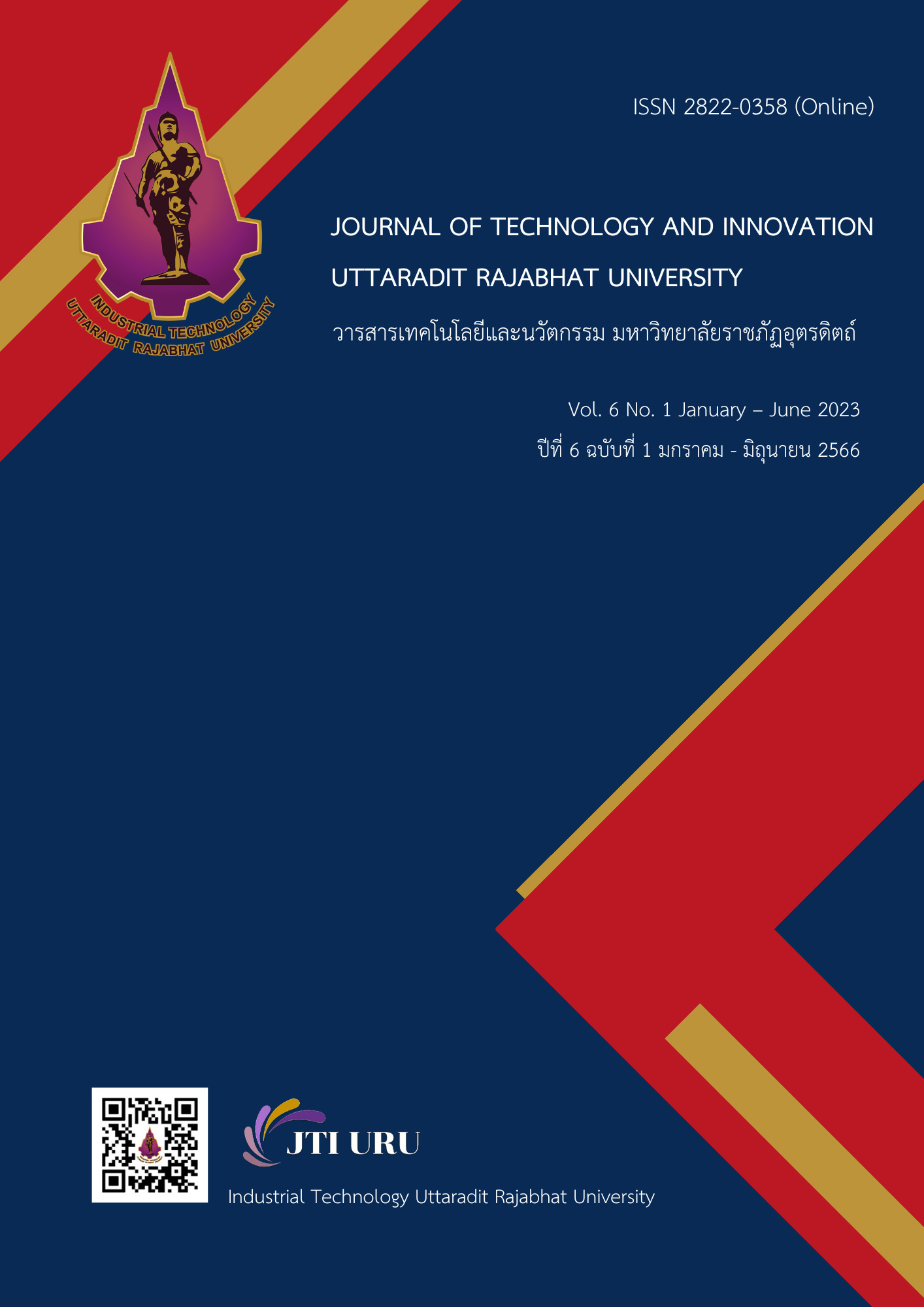THE STUDY OF NATURAL VENTILATION IN RESIDENTIAL BUILDINGS WITH BUILDING INFORMATION MODELING (BIM) A CASE STUDY BAN PHEKA
Main Article Content
Abstract
The objective of this research is to study the natural ventilation of residential buildings by using computer programs in building information modelling (BIM), which are gaining popularity as a standard tool in architectural design both nationally and internationally level. BIM is used to help create models to analyse natural ventilation characteristics from designed openings of buildings and transfer building information models for analysis with Computational Fluid Dynamics (CFD) software. The selected case study is the Ban Peka model of the Department of Public Works and Town Planning with the use of the average wind speed in Phitsanulok province of 1.17 meters per second and the southeast wind direction (SW). The test was conducted in all eight facing directions to see the best possible direction for the house in terms of ventilation for future building reference. The test showed that when facing the house towards the west (W), the angle of the building toward the wind from the southwest (SW) is the best direction to ventilate the house naturally. This direction increases the likelihood of air intake from openings on both sides of the house. The average ventilation area on the first floor was 45.89% and on the second floor was 44.68%, resulting in an average of 45.29%, the highest value in all eight directions tested. The result also showed that the inside average wind speed is at 1.1 meters per second, which is within the comfort range and nowhere inside is exceeding the comfort limit of 1.5 meters per second. The average wind speed inside the building was also significantly higher than outside the building where the wind trap wall was attached to the opening.
Article Details

This work is licensed under a Creative Commons Attribution-NonCommercial-NoDerivatives 4.0 International License.
References
กรมอุตุนิยมวิทยา. (2565). ตารางการบันทึกความเร็วลมเฉลี่ยและทิศทางลมเดือนมกราคม พ.ศ. 2560-2562 แต่ละภาค ประเทศไทย. กรุงเทพฯ: กรมอุตุนิยมวิทยา.
กรมอุตุนิยมวิทยา. (2565). สถิติอุณหภูมิสูงที่สุดในช่วงฤดูร้อนของประเทศไทยระหว่าง พ.ศ. 2494-2565ประเทศไทย. กรุงเทพฯ: กรมอุตุนิยมวิทยา.
สำนักงานสถิติแห่งชาติ. (2565). ผู้ใช้ไฟฟ้าและการจำหน่ายกระแสไฟฟ้าจำแนกตามประเภทผู้ใช้เป็นรายอำเภอ ปีงบประมาณ พ.ศ. 2560-2565. สืบค้น 7 มีนาคม 2565,
จาก https://www.nso.go.th/nsoweb/index
มาลินี ศรีสุวรรณ. (2544). การศึกษาความสัมพันธ์ของทิศทางกระแสลมกับการเจาะช่องเปิดที่ผนังอาคารสำหรับภูมิอากาศร้อนชื้นในประเทศไทย. วารสารหน้าจั่ว ว่าด้วยสถาปัตยกรรม การออกแบบ และสภาพแวดล้อม, 17, 152-168.
สุดาภรณ์ ฉุ้งลู้. (2555). การจำลองเชิงตัวเลขเพื่อหาค่าสัมประสิทธิ์การพาความร้อนแบบบังคับภายใต้กระแสลมหมุนบนหลังคาอาคารเตี้ยที่มีอุปกรณ์บังแดด. (วิทยานิพนธ์ปริญญามหาบัณฑิต). มหาวิทยาลัยธรรมศาสตร์, คณะสถาปัตยกรรมศาสตร์และการผังเมือง.
อุมาพร จันธิมา. (2559). การศึกษาศักยภาพการระบายอากาศด้วยวิธีธรรมชาติจากช่องเปิดของอาคารพักอาศัย: กรณีศึกษาแบบบ้านเพื่อประชาชนของกรมโยธาธิการและผังเมือง. (วิทยานิพนธ์ปริญญามหาบัณฑิต). มหาวิทยาลัยนเรศวร, คณะสถาปัตยกรรมศาสตร์.
Givoni, B. (1969). Man, climate and architecture. New York: Elsevier.
Helmut, E. L., (1981). The urban climate. New York: Academic Press.
Leamsaard, J. and Fuangpain, T. (2015). Automated Optical Inspection for Solder Jet Ball Joint Defects in the Head Gimbal Assembly Process. New York: John Wiley & Sons, Inc.


