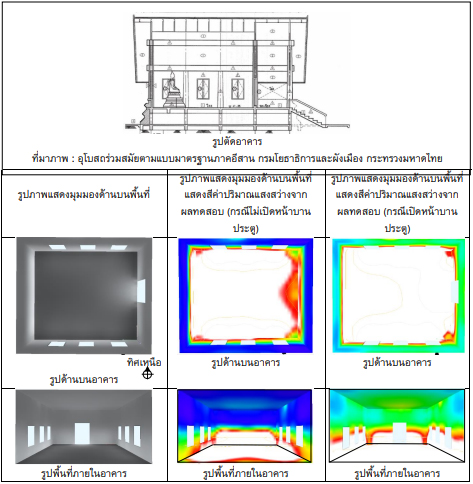A Relationship Study of Window Configurations on Daylighting in Isan Sim (Northeast Buddhist Holy Temples)
Main Article Content
Abstract
This paper presents a study focusing on the objectives, the relationship between the openings and the amount of natural light within the Isan simulations. In this explanation, it shows important physical evidence that shows the interrelationship between space and activity. Of monks The religious rite penalty in Sims to the strictness of the tradition of the Twelve Heat and the Sangha of Buddhist acts In the relationship within the space, the relationship of body composition to the monk's activities, including the architectural interior space to the theory of natural light evaluation. Factors influencing the styles, external characteristics, traditional Isan architecture. May result in reshaping That found the abandonment of important areas in important positions for ceremonial ceremonial areas of the Sangha, which is sufficient to see in recognition of the position of respect The amount of light in the interior of the church, the mosque, the church (church body) , the quality of the light in the building area at 300 lx. The appropriate amount of light for Reading lighting Chairs, altars, chairs, altar, pulpit and the quality of the lighting in the 500 lx building area. Most of the quality of the light in the appropriate building. Often found in transparent or hallway The form does not have a pinion roof protruding on all 4 sides except the front. In which the characteristic Dim or solid wall form on all 4 sides may not find a difference when compared to the form without a winged roof protruding on all 4 sides, very different when comparing the amount of brightness When further observation, it was found that the brightness level From the top edge of the opening The amount of light shows a value below 50 lx, which indicates the level of vision in normal people that is not clear. Another interesting explanation about the mural painting of the hoop daeng is often found that the colors used and the important story elements of the
hoap daeng picture Will focus on drawing the area above the edge of the opening The window always goes up. The deterioration of the color and composition of the hoop image present in the study The condition remains in the details that still appear completely in some positions, if from the opening. The pattern characteristic of the solid SIM that creates a solid wall on all 4 sides or the transparent SIM in the change of more thatch If it still exists and is seen today but in some places, adjusting the style The structure of the interior space But didn't consider The quality, quantity, and lighting are appropriate for activities in the contemporary society that Evolution evolves. Lifestyle in convenience Concise with the time to perform the ceremony, different from the original. The characteristic structure of the roof structure in the material The exquisite workmanship of local craftsmen And the thatch spacing affects the pinion projected around for certain purposes That is inconsistent with the Northeastern Sim Isan architectural tradition May be built from forming to preserve the structure of the building affected by Physical environment Or just because concealing the area as a traditional ceremony The importance of monks to peace Simple, unique in the way of the local community.
Article Details

This work is licensed under a Creative Commons Attribution-NonCommercial-NoDerivatives 4.0 International License.
References
จารุบุตร เรืองสุวรรณ. (2521). ขนบธรรมเนียมประเพณีระบอบการปกครองของชาวอีสานสมัยเก่า. เอกสารสัมมนาประวัติศาสตร์อีสาน. มหาวิทยาลัยศรีนครินทรวิโรฒ มหาสารคาม.
วิโรฒ ศรีสุโร. (2530). สมถะสถาปัตยกรรม. มหาวิทยาลัยขอนแก่น.
ธิติ เฮงรัศมี, (2530). สถาปัตยกรรมในอีสานการสัมมนาทางวิชาการเรื่อง เอกลักษณ์สถาปัตยกรรมอีสาน. สมาคมสถาปนิกสยาม ในพระบรมราชูปถัมภ์. ขอนแก่น: มหาวิทยาลัยขอนแก่น.
สุวิทย์ จิระมณี. (2533). สิมพื้นถิ่นอีสานตอนกลาง. วิทยานิพนธ์มหาบัณฑิต สาขาวิชาประวัติศาสตร์สถาปัตยกรรม บัณฑิตวิทยาลัย มหาวิทยาลัยศิลปากร.
วิโรฒ ศรีสุโร. (2536). สิมอีสาน. มูลนิธิโตโยต้า สนับสนุนการจัดทําและการพิมพ์.
กฎกระทรวงฉบับที่ 55. (2543). หมวดที่ 1 ลักษณะอาคาร. พระราชบัญญัติควบคุมอาคาร พ.ศ. 2522.
ธวัช ปุณโณทก. (2547). จารีตประเพณที่ชาวอีสานได้สืบทอดต ี ่อกันมานั้นเป็นมรดกทางวัฒนธรรมอันทรงคุณค่า. กรุงเทพฯ: มหาวิทยาลัยรามคําแหง.
ธวัช ปุณโณทก. (2547). วรรณกรรมอีสาน. กรุงเทพฯ: มหาวิทยาลัยรามคําแหง.
สมชาย นิลอาธิ. (2539). “ฮีตสิบสองและคองสิบสี่.” วารสารมหาวิทยาลัยมหาสารคาม, หน้า:15-21.
ติ๊ก แสนบุญ. (2549). “สิมพื้นบ้านอีสาน ณ วัดบ้านยางช้า อํานาจเจริญ ศิลปะงานช่างเพื่อชีวิต ความพอเพียงในวิถีแห่งตน.” ศิลปวัฒนธรรม, ปีที่ 28, ฉบับที่ 2 (ธ.ค. 2549) : หน้า 52-53.
ชวลิต อธิปัตยกุล. (2552). ความสัมพันธ์เชิงช่างพืนถิ่นด้วยประเด็นสิมแบบพื้นถิ่นในอีสาน. สํานักงานกองทุนสนับสนุนการวิจัย (สกว.) สํานักงานคณะกรรมการการอุดมศึกษา (สกอ.) มหาวิทยาลัยราชภัฏอุดรธานี .
สุรพงษ์ จิระรัตนานนท์. (2553). รายงานฉบบสมบูรณ์โครงการการศึกษาอิทธิพลของตัวแปรที่มีผลต่อการนำแสงธรรมชาติด้านขางมาใช้ในอาคาร. กรุงเทพฯ: สํานักพิมพ์มหาวิทยาลัยเทคโนโลยีพระจอมเกล้าธนบุรี.
ไธพัตย์ ภูชิสส์ชวกรณ์. (2554). “จากวาทกรรมถึงบทวิเคราะห์ : แผนผัง ที่ว่าง รูปด้าน รูปทรง และการดํารงอยู่” หน้าจั่ว, 2554 : หน้า 189-214.
ยิ่งสวัสดิ์ ไชยะกุล. (2555). แสงสว่างในสถาปัตยกรรม. ขอนแก่น: สํานักพิมพ์มหาวิทยาลัยขอนแก่น.
สถาบันอาคารเขียวไทย. (2555). คู่มือสําหรับเกณฑ์การประเมินความยั่งยืนทางพลังงานและสิงแวดล้อมไทย สําหรับการก่อสร้างอาคารและปรับปรุงโครงการใหม่. กรุงเทพฯ: สํานักพิมพ์แห่งจุฬาลงกรณ์มหาวิทยาลัย.
กรมอุตุนิยมวิทยา. (2555). ความรู้อุตุนิยมวิทยา. กรุงเทพฯ: สาํ นักพิมพ์กรุงเทพฯ.
ติ๊ก แสนบุญ. (2560). สิมอีสานในยุคก่อนการเปลี่ยนแปลงการปกครอง 2475. ศิลปวัฒนธรรม, กรุงเทพฯ: มหาวิทยาลัยธรรมศาสตร์.
ชวลิต อธิปัตยกุล. (2560). สิ่งก่อสร้าง สิม วิหาร ความพัวพันจากเมืองด่านซ้าย นาแห้ว จังหวัดเลย ถึงเมืองบ่อแตน ในประเทศลาว. มหาวิทยาลัยราชภัฏอุดรธานี.
Moore, F. (2008). Concept and Practice of Architectural Daylighting. New York: Van Nostrand Reinhold.
IESNA. ( 2 0 0 3 ) . IESNA ED- 150 - 02 , Intermediate Level Lighting Course. New Year, Illuminating Engineering Society of North America.
Egan, David M. and Olgyay, Victor W. (2002). Architectural lighting. 2nd ed. New York: McGraw Hill.
Lechner, N. (2001). Heating Cooling Lighting. 2nd ed. New York: John Wiley & Sons.
CIBSE Lighting Guide 10. (1999). Daylighting and Window design. ISBN 0-900953-98-5. CIBSE.
O’Connor, J., E.Lee, et al. (1997). Tips for Daylighting with Windows:The Integrated Approach. Berkeley, Lawrence Berkeley National Laboratory.


