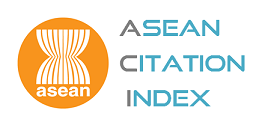การออกแบบระยะห่างเสาเพื่อประหยัดค่าก่อสร้าง สำหรับที่พักอาศัยทั่วไป
The Most Economic Span for a Single House with Reinforced Concrete Structure
Keywords:
ราคาก่อสร้าง, ประหยัดค่าก่อสร้าง, ระยะช่วงเสา, โครงสร้างคอนกรีตเสริมเหล็ก, อาคารพักอาศัยแบบบบ้านเดี่ยว, Construction cost, minimum cost, column span, reinforce concrete, single-family residentAbstract
บทความนี้มีวัตถุประสงค์เพื่อศึกษาช่วงความกว้างของเสาที่ประหยัดค่าก่อสร้างที่สุด สำหรับโครงสร้างคอนกรีตเสริมเหล็กของที่พักอาศัยทั่วไป เพื่อให้การออกแบบสามารถเลือกใช้ช่วงความกว้างเสาได้อย่างประหยัดและปลอดภัย นอกจากนั้นยังใช้เป็นแนวทางในการออกแบบสำหรับโครงสร้างคอนกรีตเสริมเหล็กประเภทอื่นๆ เพื่อกำหนดช่วงความกว้างเสาที่เหมาะสมและประหยัดที่สุดได้อีกด้วย การศึกษาจะใช้วิธีการเปรียบเทียบราคาค่าก่อสร้างของแต่ละช่วงความกว้างเสาเพื่อหาช่วงเสาที่ประหยัดที่สุดโดยการหาจากค่าเฉลี่ยและค่าเบี่ยงเบนมาตรฐาน กรณีศึกษาเป็นแบบโครงการแบบบ้านเพื่อประชาชน ของกรมโยธาธิการและผังเมือง กระทรวงมหาดไทย ซึ่งเป็นแบบที่อยู่อาศัยทั้งหมด 30 แบบ เนื่องจากพบว่าเป็นโครงการที่มีผู้นิยมนำแบบไปใช้ก่อสร้างจริงเป็นจำนวนมาก ต่อมาจะทำการออกแบบที่อยู่อาศัยต้นแบบ โดยให้ช่วงเสาตรงกับเงื่อนไขที่ทำให้โครงสร้างประหยัดค่าก่อสร้างที่สุด ผลจากกรณีศึกษาที่ทำการวิเคราะห์โครงสร้างที่มีช่วงเสาอยู่ระหว่าง 3.00 – 5.00 เมตร พบว่าค่าก่อสร้างรวมโดยเฉลี่ยคือ 7,245 บาท/ตร.ม. ส่วนเบี่ยงเบนมาตรฐาน 953 ค่าก่อสร้างเฉพาะงานโครงสร้างคอนกรีตเสริมเหล็กโดยใช้แบบมีเสาเข็มโดยเฉลี่ยคือ 2,864 บาท/ตร.ม. ส่วนเบี่ยงเบนมาตรฐาน 393 โดยงานโครงสร้างคิดเป็น 39.5% ของราคาก่อสร้างทั้งหมด สำหรับค่าก่อสร้างที่ประหยัดที่สุดอยู่ที่ช่วงเสา 3.50 เมตร โดยมีค่าก่อสร้างงานโครงสร้างอยู่ที่ 2,683 บาท/ตร.ม.
The study is aimed to analyze the column spans of single houses with reinforced concrete structure that have the lowest construction cost. The result of this study can be used as a guideline to design the most suitable and economic house. The study compared the construction cost of different column spaces obtained from 30 houses designed by the Department of Public Works and Town & Country Planning, Interior Ministry to determind the average construction cost. For the case studies of column space 3.00 – 5.00 m., it was found that the average of total construction cost was 7,245 bath/m2 with standard deviation 953. The mean of structural construction cost included the piles installation work was 2,864 bath/m2 with standard deviation 393. This is approximately 39.5% of total construction cost. The study also found that a house with the column span of 3.50 m had the lowest construction cost of 2,683 bath/m2.
References
Department of Public Works and Town & Country Planning, Ministry of Interior. (2005). House model. Retrieved from http://www.dpt.go.th
Hepler, D. E. (1982). Architecture: Drafting and design. (4th ed.). New York, United State: McGraw-Hill.
Hepler, D. E., & Wallach, P. I. (1987). Architecture. (5th ed.). New York, United State: McGraw-Hill.
Herz, R. (1970). Architects’ Data. London, UK: Crosby Lockwood Staples.
Ministry of Interior. (2000). Ministerial regulations No. 55 Act B.E. 2543 (2000). Retrieved from http://www.asa.or.th
Office of the Basic Education Commission, Ministry of Education. (2015). Cost Estimate fiscal year 2015. Retrieved from http://www.design.obec.go.th
Thai Appraisal Foundation. (2015). The estimation of construction cost year 2014-2015. Retrieved from http://www.banidea.com
Downloads
Published
How to Cite
Issue
Section
License
Copyright (c) 2017 Naresuan University Journal: Science and Technology

This work is licensed under a Creative Commons Attribution-NonCommercial 4.0 International License.










